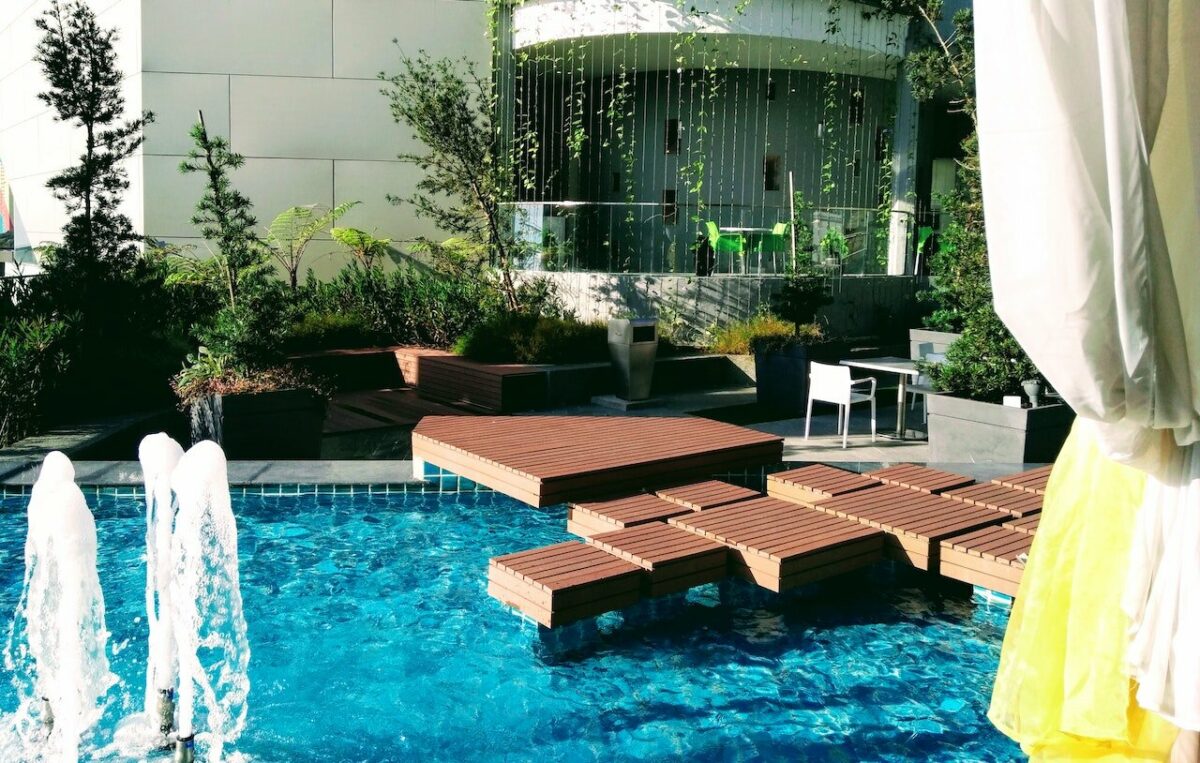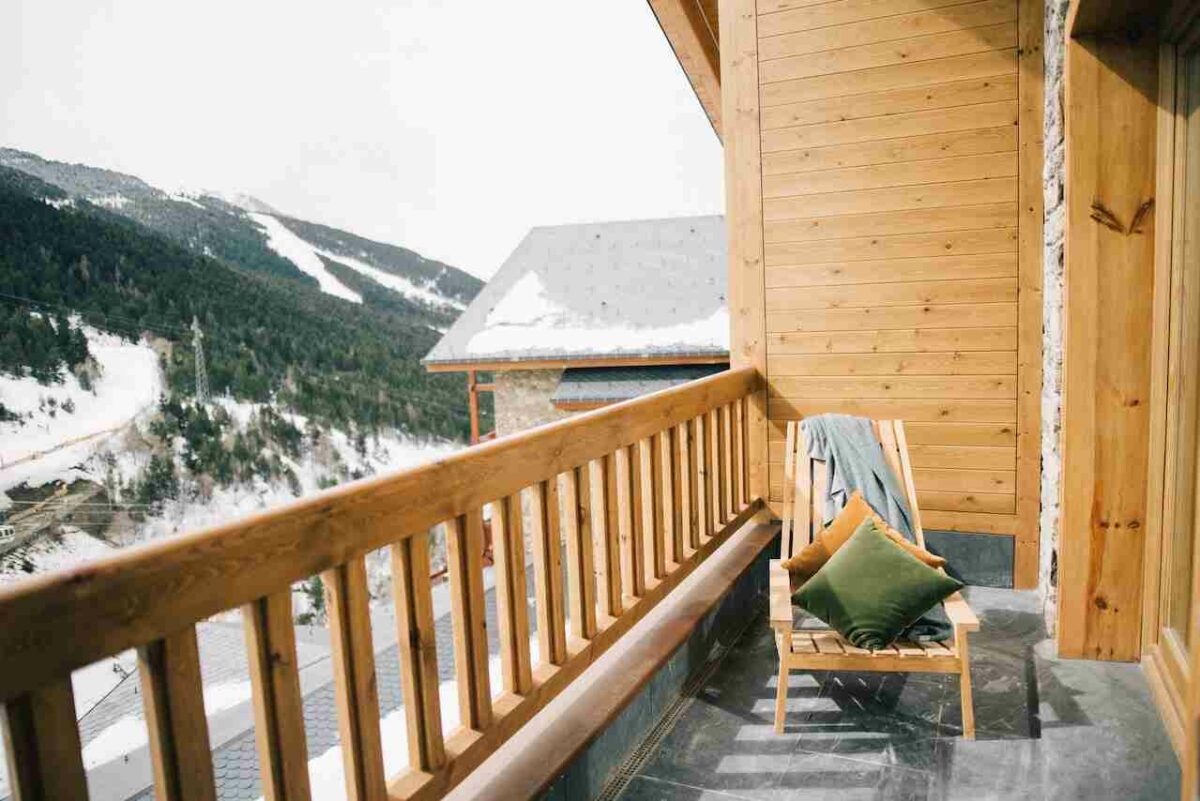
Your custom deck is designed to suit your home, your lifestyle and your budget. Custom decks are made from a variety of materials including wood, composite and vinyl decking. Decks can be built to maximize yard space, property value, backyard views or other preferred aspects of the home or outdoor living space.
Designing a custom deck is an exciting opportunity to create plans for your future decking system. Every design consideration and major appliances can be planned into the overall design of your custom deck. But where do you start?
You custom deck design should be based on the major goals of a deck. Consider what your deck will be used for the most. Consult Mountain View Sun Decks today, to learn how we can help design and build your ideal decking system.

One of the first considerations of a custom deck design is the style of the deck as well as the materials selected for future construction. Homes with above grade exteriors or that aim to allow for outdoor access from upper levels can often benefit from a multilevel, two-storey or raised decking system. While bungalows or flat property lots will often go forward with a platform or freestanding deck design. Vinyl, PVC, and Composite decking material are more durable though a wood deck can be very weather-resilient still and cost much less for materials.

One major consideration of your deck design process is how to get the most from your backyard views. Of course, not every home backs onto a golf course, ravine, river or one of Alberta’s stunning lakes. Though, getting the most from your views can simply mean utilizing a decking system that promotes viewing outwards, rather than directly at your own fence and an alleyway. One misconception is the higher is better for viewing. Though, for homes that have a well-maintained and colorful backyard, this can be much more visually appealing than any view nearby. Thus a platform deck would best suit this home’s exterior design. Design your deck to maximize your viewing experiences in order to create a relaxing and outdoorsy setting.

Size and spacing are major considerations of any deck design. Considerations toward room for guests, tables, benches, appliances, and more will ensure that your deck is never lacking. Though, homeowners have to also think about how the construction of the deck size will impact the final aesthetics, as well as how much of their yard space they are willing to give to the decking system. At Mountain View Sun Decks, we can help you plan for a deck that offers space for all your design and functionality ideas, while not overtaking your existing yard space.

When designing your deck, various specific considerations will impact the material selection as well as the appropriate deck style, location, flow and size. For example, a wood deck may not be ideal for high sun exposure, high traffic or water features, as wood can fade, splinter and rot. These are 7 key questions to ask during every deck design process: